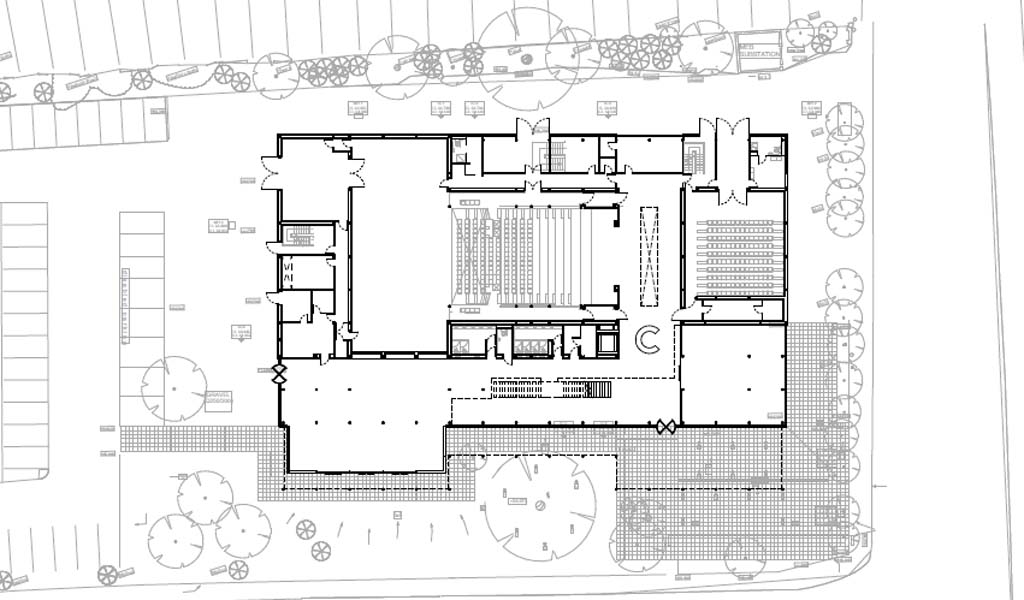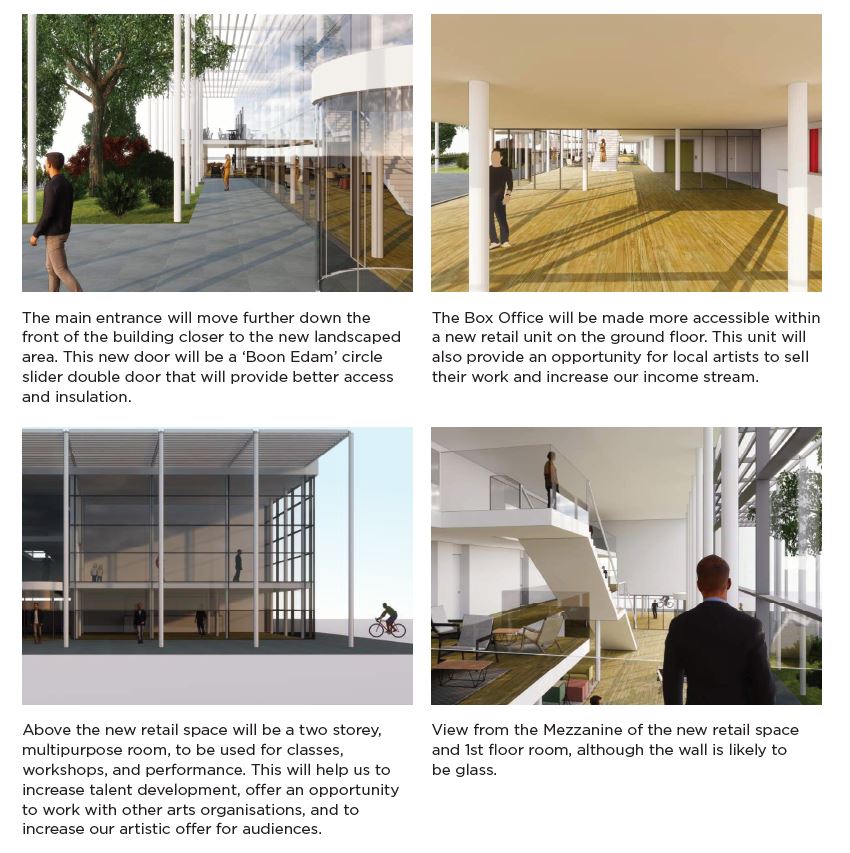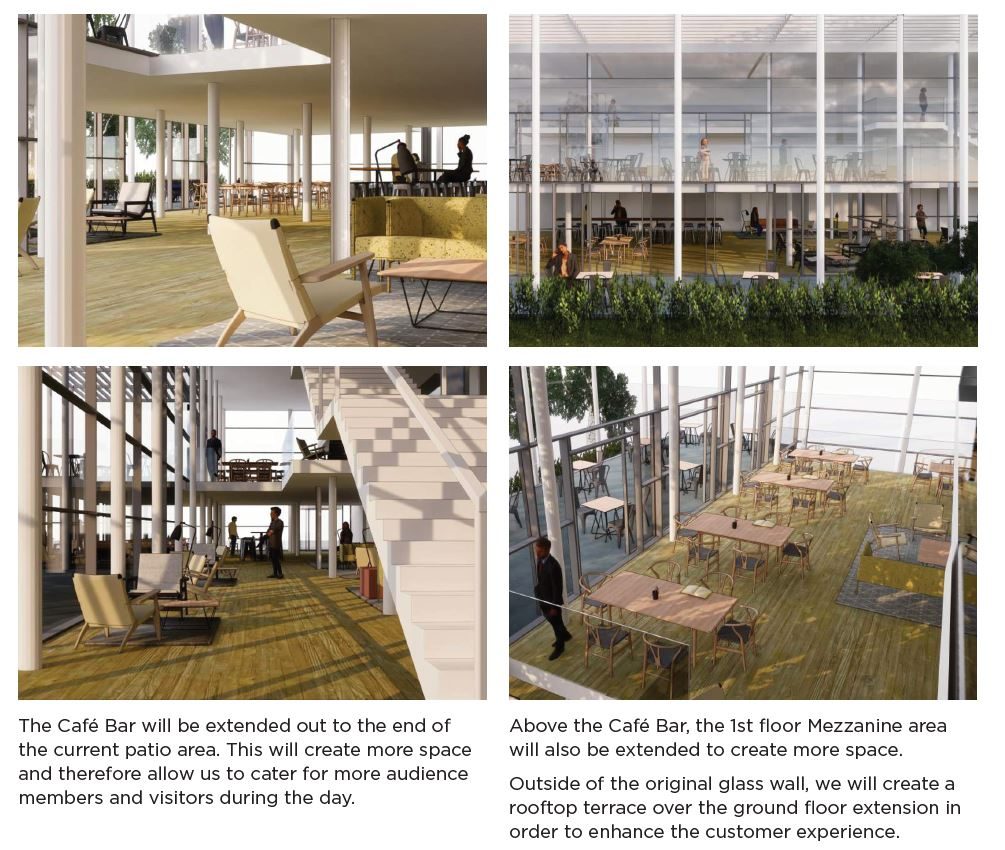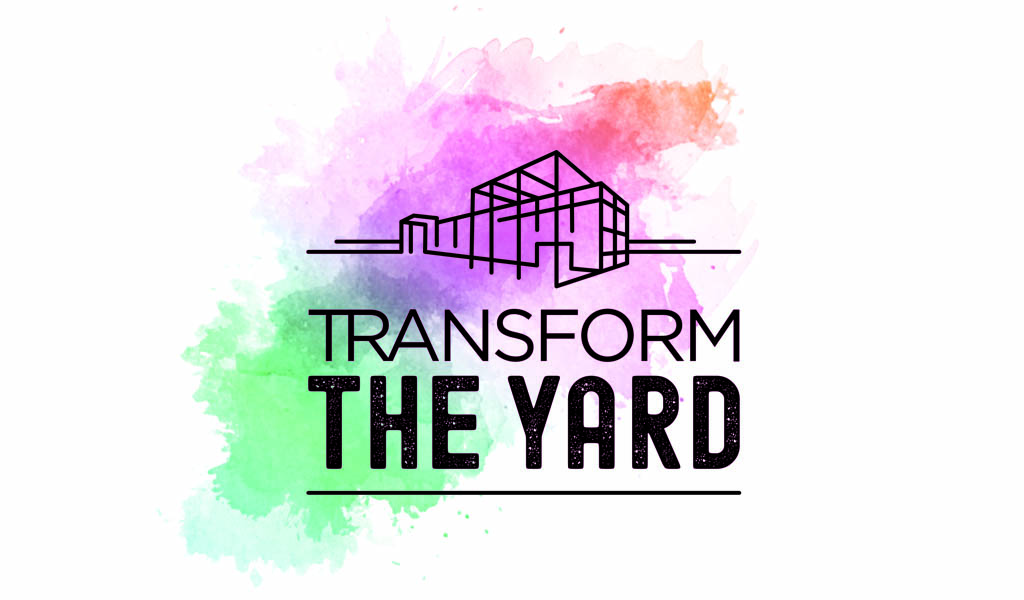A list of cookies used by this website.
PHPSESSID
Website
This cookie is native to PHP applications. The cookie is used to store and identify a users' unique session ID for the purpose of managing user session on the website. The cookie is a session cookies and is deleted when all the browser windows are closed.
session
Necessary
sg-cookies
Website
This cookie simply stores your preferences on the website and allows you to continue viewing the website under your terms
1 year
Necessary
sg-expiry
Website
Checks when to expire your accessibility preferences. After an hour, all the 'ch-' cookies are reset
1 hour
Necessary
sg-popup
Website
Stores whether the in-site popup has been closed by the user so that the user will not see the popup during the same session
session
Necessary
ch-font-sizes
Website
Controls the preferences set within the accessibility options. This specifically remembers your font-size choices.
1 hour
Necessary
ch-font-times
Website
Controls the preferences set within the accessibility options. This specifically remembers how big you needed your font sizes.
1 hour
Necessary
ch-prefs
Website
Controls the preferences set within the accessibility options
1 hour
Necessary
_gcl_au
Website
Google Tag Manager sets the cookie to experiment advertisement efficiency of websites using their services.
3 months
Necessary
__cfduid
.bootstrapcdn.com
The cookie is used by cdn services like CloudFare to identify individual clients behind a shared IP address and apply security settings on a per-client basis. It does not correspond to any user ID in the web application and does not store any personally identifiable information.
1 month
Necessary
__cfduid
.fontawesome.com
The cookie is used by cdn services like CloudFare to identify individual clients behind a shared IP address and apply security settings on a per-client basis. It does not correspond to any user ID in the web application and does not store any personally identifiable information.
1 month
Necessary
__cf_bm
Spektrix (system.courtyard.org.uk)
Cloudflare set the cookie to support Cloudflare Bot Management.
30 minutes
Necessary
SessionId
Spektrix (system.courtyard.org.uk)
Stores the session ID for Spektrix functionality
session
Necessary
_ga
google.com
This cookie is installed by Google Analytics. The cookie is used to calculate visitor, session, campaign data and keep track of site usage for the site's analytics report. The cookies store information anonymously and assign a randomly generated number to identify unique visitors.
2 years
Statistics
_gid
google.com
This cookie is installed by Google Analytics. The cookie is used to store information of how visitors use a website and helps in creating an analytics report of how the wbsite is doing. The data collected including the number visitors, the source where they have come from, and the pages viisted in an anonymous form.
1 day
Statistics
rc::a
google.com
This cookie is used to distinguish between humans and bots. This is beneficial for the website, in order to make valid reports on the use of their website.
session
Statistics
rc::b
google.com
This cookie is used to distinguish between humans and bots. This is beneficial for the website, in order to make valid reports on the use of their website.
session
Statistics
rc::c
google.com
This cookie is used to distinguish between humans and bots. This is beneficial for the website, in order to make valid reports on the use of their website.
session
Statistics
_GRECAPTCHA
google.com
This cookie is used to distinguish between humans and bots. This is beneficial for the website, in order to make valid reports on the use of their website.
179 days
Statistics
CONSENT
google.com
Used to detect if the visitor has accepted the marketing category in the cookie banner. This cookie is necessary for GDPR-compliance of the website.
2 years
Necessary
_gat_UA-*
google.com
Google Analytics sets this cookie for user behaviour tracking.
1 minute
Statistics
_ga_*
google.com
Google Analytics sets this cookie to store and count page views.
Google Analytics sets this cookie to store and count page views.
Statistics
test_cookie
doubleclick.net
doubleclick.net sets this cookie to determine if the user's browser supports cookies.
15 minutes
Marketing
_cf_bm
Vimeo
This cookie is used to distinguish between humans and bots. This is beneficial for the website in order to make valid reports on the use of their website
1 day
Necessary
CONSENT
YouTube.com
Used to detect if the visitor has accepted the marketing category in the cookie banner. This cookie is necessary for GDPR-compliance of the website
2 years
Necessary
VISITOR_INFO1_LIVE
YouTube.com
This cookie is set by Youtube and registers a unique ID for tracking users based on their geographical location
5 months
Necessary
YSC
YouTube.com
This cookie is set by Youtube. Used to track the information of the embedded YouTube videos on a website.
8 months
Marketing
GPS
YouTube.com
This cookie is set by Youtube and registers a unique ID for tracking users based on their geographical location
30 mintues
Marketing
yt.innertube::nextId
YouTube.com
Registers a unique ID to keep statistics of what videos from YouTube the user has seen
none
Marketing
yt.innertube::requests
YouTube.com
Registers a unique ID to keep statistics of what videos from YouTube the user has seen
none
Marketing
ytidb::LAST_RESULT_ENTRY_KEY
YouTube.com
Stores the user's video player preferences using embedded YouTube Video
none
Marketing
yt-remote-cast-available
YouTube.com
Stores the user's video player preferences using embedded YouTube Video
session
Marketing
yt-remote-cast-installed
YouTube.com
Stores the user's video player preferences using embedded YouTube Video
session
Marketing
yt-remote-connected-devices
YouTube.com
Stores the user's video player preferences using embedded YouTube Video
none
Marketing
yt-remote-device-id
YouTube.com
Stores the user's video player preferences using embedded YouTube Video
none
Marketing
yt-remote-fast-check-period
YouTube.com
Stores the user's video player preferences using embedded YouTube Video
session
Marketing
yt-remote-session-app
YouTube.com
Stores the user's video player preferences using embedded YouTube Video
session
Marketing
yt-remote-session-name
YouTube.com
Stores the user's video player preferences using embedded YouTube Video
session
Marketing





